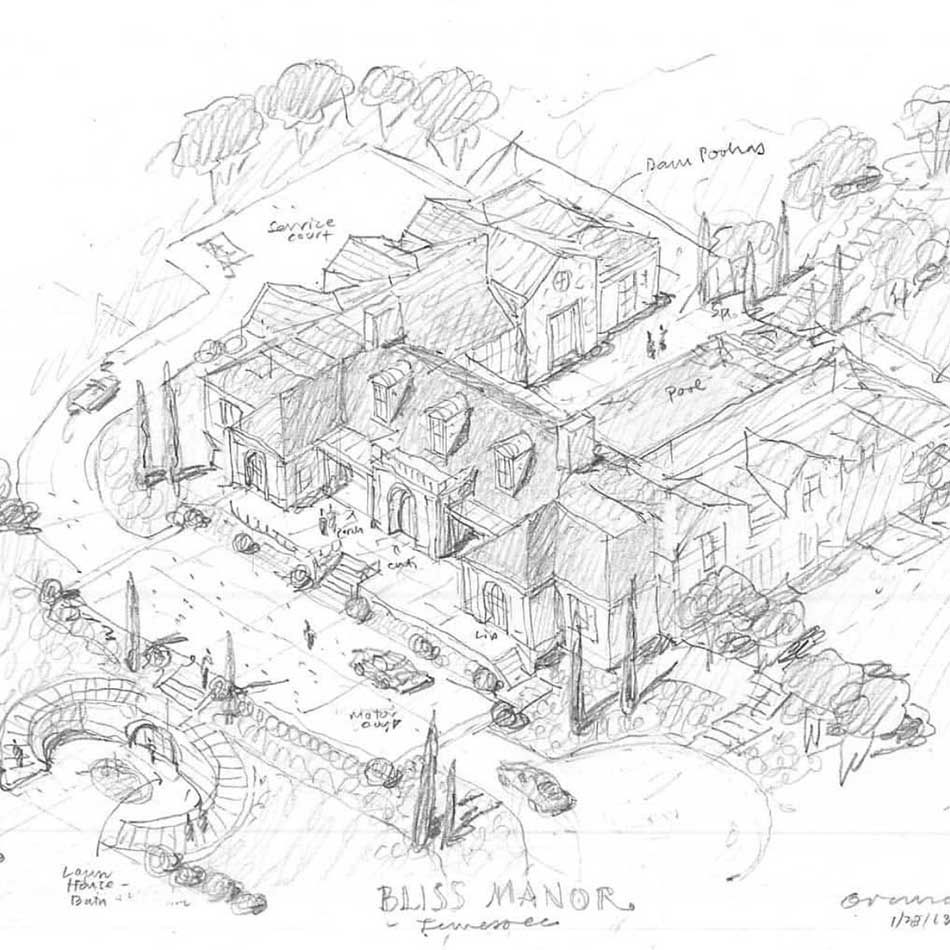I recently shared with you about our new town, Leipers Fork, where we’ll be moving in the fall. Steve and I have spent a lot of time in Tennessee over the past few years because of the design projects we’ve been working on, and we began to realize how much we loved the culture, history, and people in the area.
Amidst everything going on in our own lives right now with the move, I wanted to take a break and share one of those Tennessee design projects with you.
We’ve been collaborating with Jim Mullowny from Mullowny General Contractor to bring our clients' dream home to life. The property is called Bliss Manor and we’ve been enjoying the project so much and everything the area has to offer.

Drawing inspiration from a location’s history and charm is always an integral part of our process when we’re designing. And in Nashville, of course, there is no shortage of history or charm!
At the beginning of any project, Steve and I have a conversation with our clients about their dreams for the home, and start with information gathering. For Bliss Manor, we researched the surrounding area and explored incredible Nashville architecture.
The project will include multiple buildings and the home itself is 20,000 square feet. There will also be a carriage house, a 6,000-square-foot party barn, and a guest tower.


When Steve and I work with clients to design their new homes, it’s about so much more than walls and furniture. We love to listen to our clients as they tell us about their family stories and dreams and then design a space that supports that vision of their future. Steve has an uncanny ability to absorb everything they describe and sketch out their desires on paper. I often say that Steve’s first language is drawing.

As he’s working on the floor plan, Steve and I collaborate to imagine to flow of the home. We never want to design a room without a purpose, so a lot of work goes into this stage.
With Bliss Manor, the clients are deeply rooted in the Nashville community and they plan to host a wide variety of events from formal high-society to relaxed and family-friendly. This meant it was important for the design to include rooms that could be flexible, with multiple uses.


...as well as a larger breakfast area that serves as a space for overflow when the house is full of guests. The family hosts multi-generational events with lots of children and laughter, so it was important to have a space like this where the kids could go while the adults were in the more formal dining room.

Our clients love art and wanted to feature some of their favorite paintings throughout the home. In the husband's study, you'll find a stunning rendition of "Prayer at Valley Forge" done by our client's incredibly talented nephew, Cannon Clayton.

Our clients also homeschool their children, so we needed to include a homeschooling room and we wanted it to naturally flow into the outdoor space.


The design of an exterior space has such an impact on the feel of a home, so we always strive to create roomlike spaces in the gardens.

Bliss Manor will also have a pool cabana that is an homage to the architectural history of the area.
The pool cabana also serves as a gateway to the path leading to the tower.

We’ve truly enjoyed immersing ourselves in the Nashville culture (clearly, as we bought Patina Meadow!) during this project and it’s been such a pleasure helping this couple with young children create a lasting legacy for their family.
___________
If you’ve enjoyed hearing about Bliss Manor, you can see more of our designs in our Patina Homes book. We sign each book with a personalized message and if you purchase the entire set, you’ll receive a discount.
xo
Brooke


Σχόλια